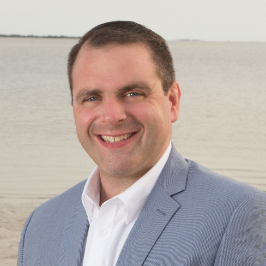$333,900
$327,900
1.8%For more information regarding the value of a property, please contact us for a free consultation.
7928 Fashion Loop New Port Richey, FL 34654
3 Beds
2 Baths
1,595 SqFt
Key Details
Sold Price $333,900
Property Type Single Family Home, Vacant Land
Sub Type Single Family Residence
Listing Status Sold
Purchase Type For Sale
Square Footage 1,595 sqft
Price per Sqft $209
Subdivision Not In Hernando
MLS Listing ID 2251763
Style Ranch,Other
Bedrooms 3
Full Baths 2
HOA Fees $144/qua
Year Built 2002
Annual Tax Amount $2,679
Tax Year 2024
Lot Size 5,426 Sqft
Property Sub-Type Single Family Residence
New Construction No
Property Description
Charming 3/2/2 Home in Gated Community - Sabalwood at River Ridge. Step into this beautifully maintained 3-bedroom, 2-bathroom, 2-car garage home featuring a split floor plan with vaulted ceilings and luxury vinyl plank flooring in the main living areas. Nestled in the sought-after Sabalwood at River Ridge, this home is located within a gated community with amenities, including a pavilion, basketball court, playground, Spectrum internet, cable, trash service, and common area maintenance included in the HOA. The kitchen is a chef's delight, boasting newer stainless steel appliances, a pantry, coffee bar, single-basin stainless steel sink, breakfast bar, and a cozy eat-in area. It seamlessly opens to the dining area, which features elegant chair molding, a designer chandelier, and French doors leading to the expansive screened lanai—perfect for morning coffee or evening relaxation. The spacious main bedroom suite is a true retreat, complete with a private lanai entrance, ceiling fan, and a large walk-in closet with storage to the ceiling. The en-suite bathroom features a dual sink vanity, step-in shower, and tub for ultimate comfort. A versatile living area offers multiple layout options—use it as a formal living and dining room, or transform the dining space into a family room to fit your lifestyle. Two additional bedrooms, each with ample closet space, share a full hallway bathroom, and a linen closet for extra storage. The fenced backyard provides privacy and space for pets or outdoor enjoyment, while the lanai spans the entire width of the home, offering a shaded, breezy retreat. Additional highlights include: Roof (2021) & HVAC (2017) for peace of mind. Two-car garage with laundry area, utility sink, and extra cabinetry. Custom plywood window coverings included for added storm protection. This home is a must-see in Sabalwood at River Ridge! Don't miss out—schedule your personal showing today!
Location
State FL
County Pasco
Community Not In Hernando
Zoning Other
Interior
Heating Central, Heat Pump
Cooling Central Air, Electric
Flooring Carpet, Tile, Vinyl
Laundry Electric Dryer Hookup, In Garage
Exterior
Exterior Feature ExteriorFeatures
Parking Features Attached, Garage Door Opener
Garage Spaces 2.0
Fence Chain Link, Vinyl
Utilities Available Cable Available, Electricity Connected, Sewer Connected, Water Connected
Amenities Available Basketball Court, Cable TV, Gated, Playground
View Y/N No
Roof Type Shingle
Building
Lot Description Few Trees
Story 1
Water Public
New Construction No
Schools
Elementary Schools Not Zoned For Hernando
Middle Schools Not Zoned For Hernando
High Schools Not Zoned For Hernando
Others
Acceptable Financing Cash, Conventional, FHA
Listing Terms Cash, Conventional, FHA
Special Listing Condition Standard
Read Less
Want to know what your home might be worth? Contact us for a FREE valuation!

Our team is ready to help you sell your home for the highest possible price ASAP






